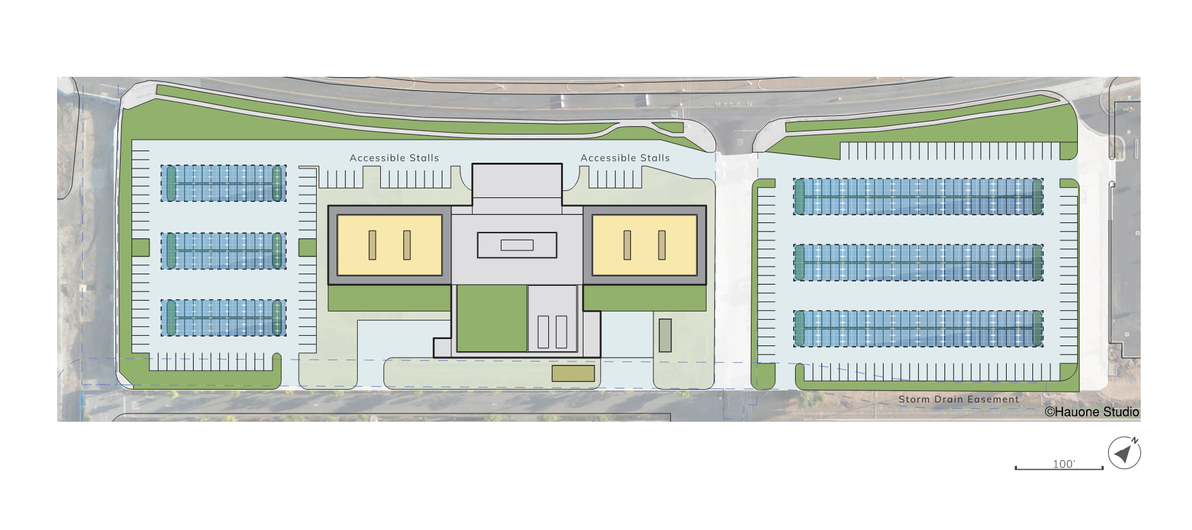top of page
Behavioral Health Masterplan
Client:
Location:
Undisclosed
California
Year:
2025
Phase:
Pre-Design
A comprehensive feasibility study and masterplan was developed to establish the framework for future growth. The scope included program development, stacking diagrams to study vertical relationships, and parking strategies to support site access, phasing, and capacity.
Site plans, floor plans, and photorealistic renders illustrated massing, circulation, and design intent, allowing stakeholders to visualize options and evaluate functionality. The study provided a clear roadmap for advancing into schematic design.
bottom of page







