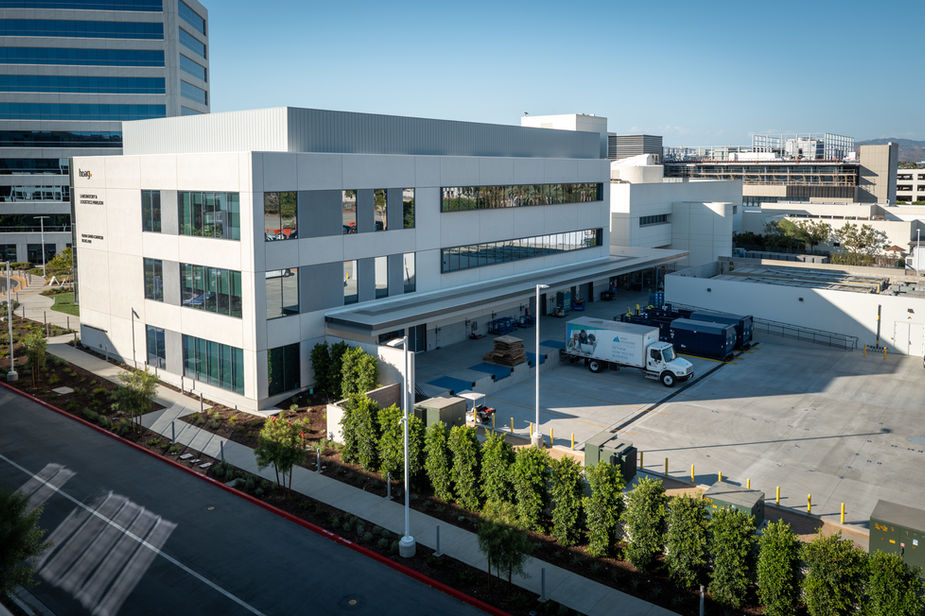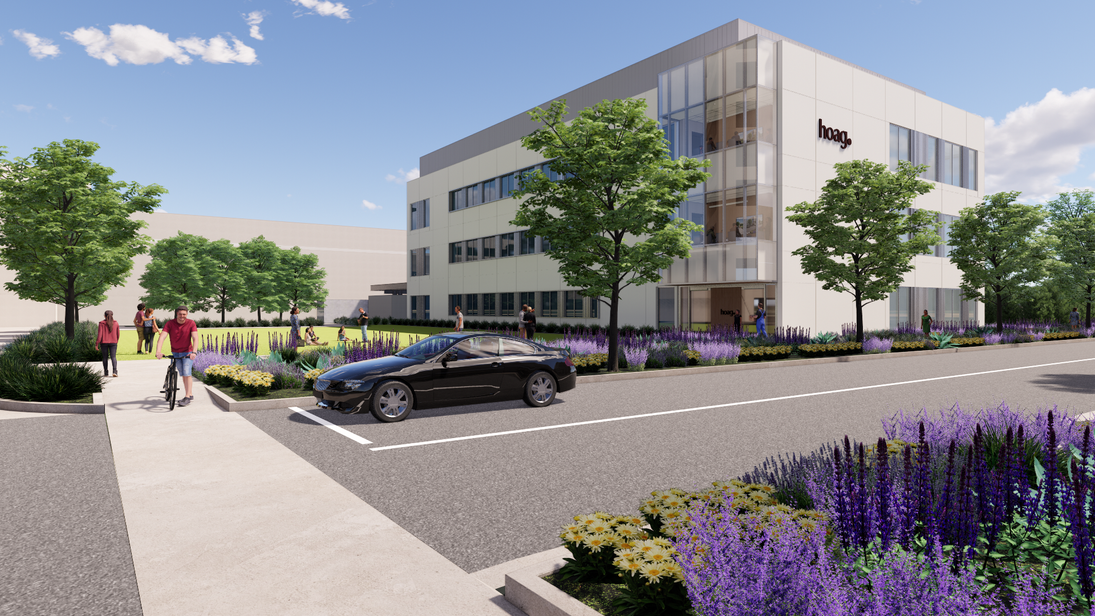Logistics Pavilion Building
Client:
Location:
Hoag
Irvine, California
Year:
2019-2025
Phase:
Completed
Logistics Pavilion Building, a vital three-story facility with a basement that serves as the operational backbone of the hospital. The ground floor houses engineering, biomedical, materials management, and a fully integrated loading dock to streamline hospital logistics. The second floor is dedicated to advanced laboratory spaces, while the third floor accommodates the pharmacy—positioned as a central resource for the entire campus. With its blend of infrastructure, labs, and pharmacy functions, the building acts as the hospital’s core hub, supporting building management systems, pharmaceutical distribution, laboratory operations, and materials flow.
*Designed and developed during tenure at LPA Inc.
































